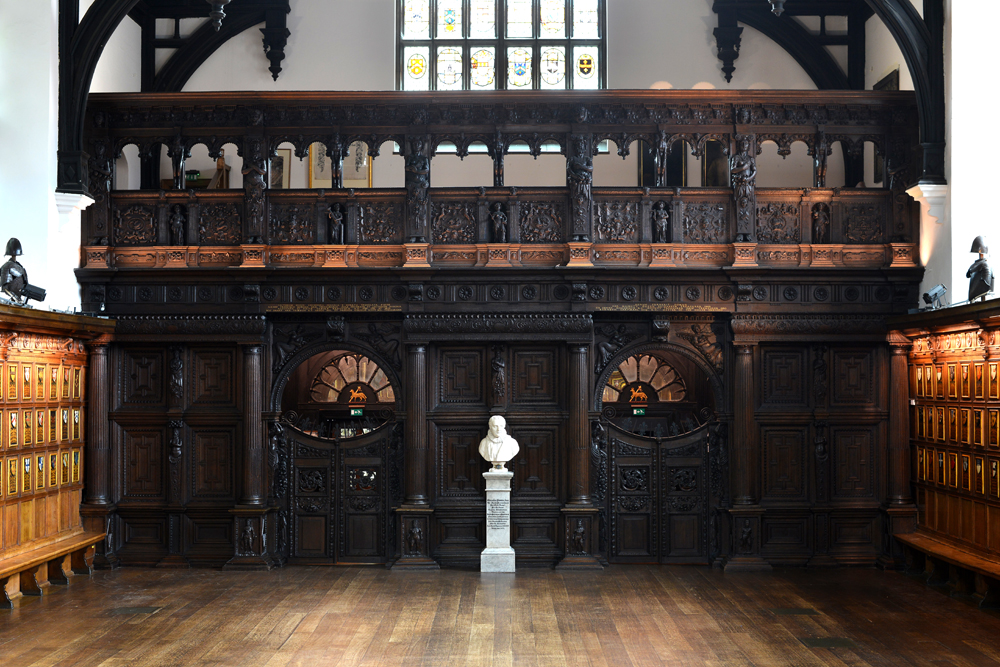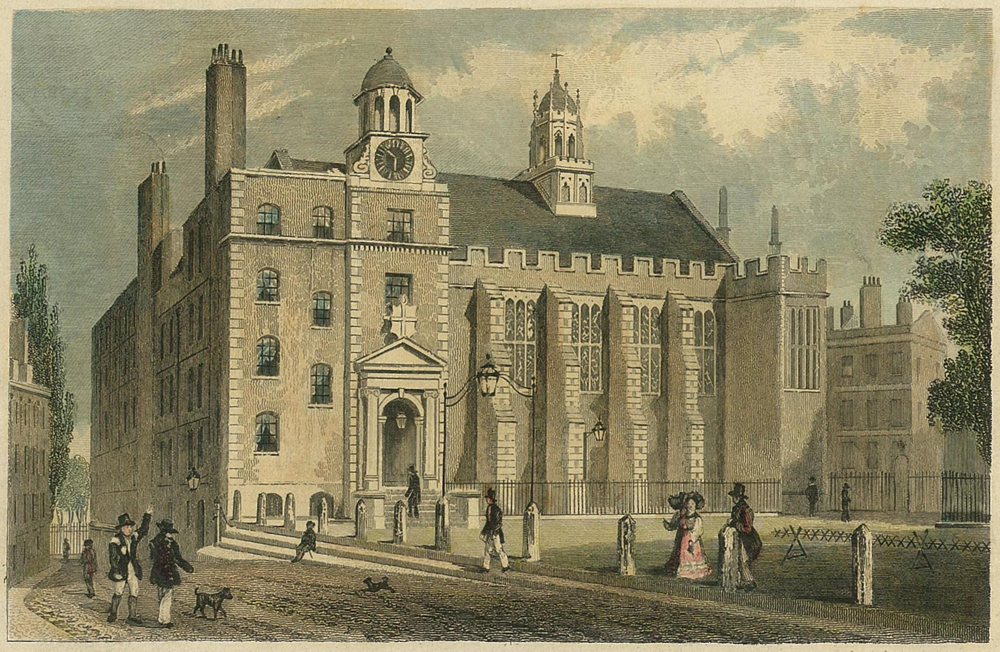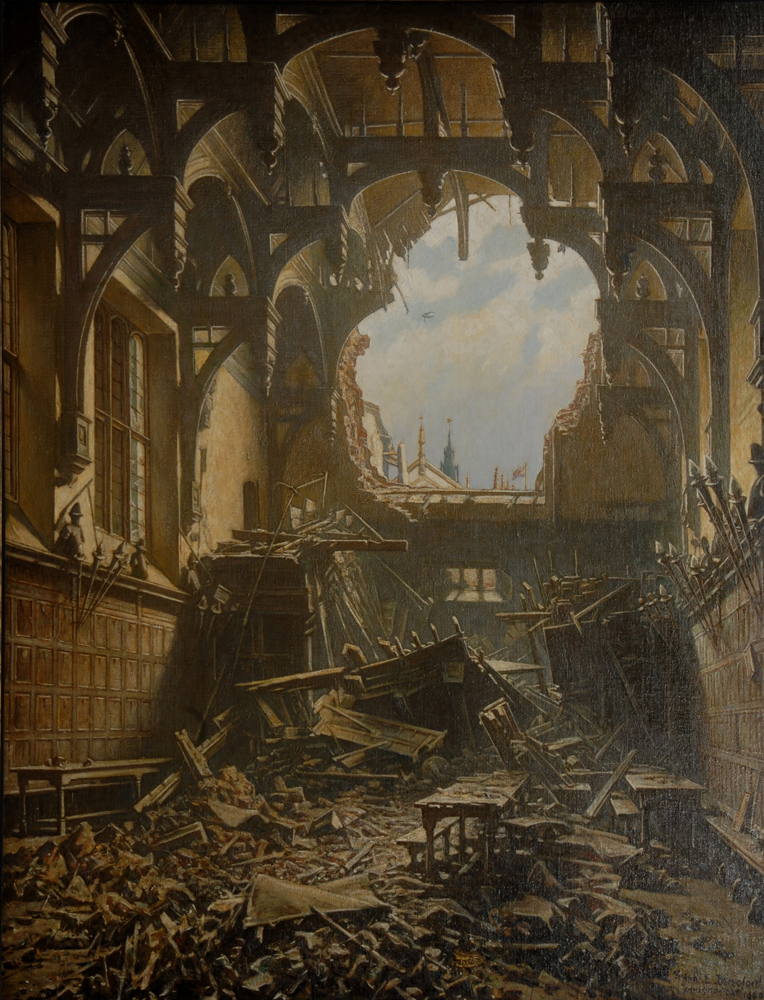In 2023, the Inn celebrates 450 years since the construction of our Hall. While the Hall has been updated, beautified, repaired and restored over the centuries, weathering fires and bombing raids along the way, it is a living building which continues to serve the functions for which it was built, and remains at the heart of our collegiate life, educational activity and cultural enrichment.
The Inn will be marking this milestone with a series of events and a range of merchandise - more details of the celebrations will be featured on the website soon.

The Construction of Hall
When construction began, Queen Elizabeth I was on the throne and the Inn was growing in prestige, importance and size. The old Hall, inherited from the Knights Templar, was increasingly unfit for purpose. Led by Edmund Plowden, Treasurer of the Inn and a favourite of the Queen, work commenced in 1562. After interruption by plague and against a backdrop of increasing international and domestic tension, the edifice was completed in 1572, and documentary evidence indicates that the new Hall was in use in 1573, with the first stained glass windows installed in that year. The fabulous screen and minstrels' gallery were completed soon afterwards.
The Hall's double hammerbeam roof, an architectural and decorative masterpiece, was immediately admired, being the inspiration for halls at Trinity College, Cambridge, and a number of private houses. The screen, an exuberant riot of classical detail and embellishment, is thought to have been the work of Protestant Huguenot refugees from continental Europe. Other features of the Hall would be less familiar today - the floor would have been strewn with rushes for comfort, and the space was heated by a large open fire underneath an open louvre in the roof.
Queen Elizabeth I seems to have taken a particular interest in the Hall, perhaps through her close relationship with Plowden. In a letter of 1562, he described the planned building as 'The Queen's Highness's House and work'. The High Table is said to have been the Queen's gift, constructed from a single oak floated down from Windsor at her behest. She is known to have visited the Hall to inspect it some years after its construction, arriving unannounced during the Lent Reading in 1578 and causing quite a stir.

Architectural and Decorative Developments
Over the subsequent centuries, the decorative scheme of the Hall progressed towards its present splendour. In the decades following the Restoration of the Monarchy in 1660, the Inn acquired the royal portraits which hang at the west end, starting with that of King Charles I, thought to be the work of Sir Peter Lely, flanked by Kneller and Riley's paintings of his sons Charles II and James II. The heraldic Readers' panels had originally been displayed in the Parliament Chamber, but in 1697 were moved to the Hall. The two spike-topped entrance doors in the screen were introduced in 1671, likely to prevent incursions and sit-ins by restive and unruly students.
The eighteenth century saw a number of changes to the Hall's exterior, reflective of the fashion for neo-classical architecture. The cupola atop the roof was altered to encompass a dome, and the whole of the Tudor entrance tower was reconstructed with a pedimented entrance, square steps flanked by obelisks, and a grand domed belfry. In the 1750s, stone casing was added to the walls - an embellishment subsequently removed. Inside, the original floorboards were entirely replaced in Danzig oak by the carpenter John Fieldhouse.
The next century saw further developments and reversions. The rooms to the south of Hall, now the Parliament Chamber and Queen's Room, were constructed by Henry Hakewill in 1822-24, and the neo-classical entrance tower was replaced in 1830-32 by a new edifice in the original Tudor style. The domed cupola, too, was replaced by one of a more Gothic design. New displays of arms and armour were installed in 1864, replacing busts of the Twelve Caesars, the screen and gallery were restored, and the armorial of the Lamb & Flag above the portrait of Charles I was put in place.
Over the years, there had been numerous attempts to strengthen the west wall, which frequently showed signs of subsidence. In 1936, Maurice Webb (whose father Aston Webb had carried out major works ten years earlier to strengthen the deteriorating roof) undertook comprehensive repairs and underpinning to the west wall.

Destruction and Restoration
It was fortunate that these works had been carried out. On 15 October 1940, at the height of the London Blitz, a bomb hit a building in Fig Tree Court, sending a vast quantity of masonry through the east end of the Hall. The wall was destroyed, and the screen and minstrels' gallery smashed to smithereens. The east bay of the roof and its hammerbeams were damaged, as was the clock tower. Without Webb's strengthening work four years earlier, the damage could have been far greater and potentially irrecoverable. We are also lucky that the Inn had the foresight to remove the stained glass and royal portraits to a safe location at the outbreak of war.
Following this disaster, the broken pieces and splinters of the screen (200 sacks full) were taken to Ludlow along with the High Table and Cupboard, which had survived the blast. The Hall was subject to further attacks as the war went on, most notably in March 1944 when several incendiary bombs landed on the roof and burned out the cupola, although, thanks to the Inn's volunteer fire-fighters, further damage was limited. It was also in this year that Queen Elizabeth, later the Queen Mother, was Called as our Royal Bencher in the bombed-out Hall.
Restoration efforts began soon after the war, masterminded by Edward Maufe, architect of Guildford Cathedral, and Master Kenneth Carpmael. Maufe oversaw the reconstruction of the east end, cupola, roof, entrance tower and clock. The screen was laboriously pieced back together like an enormous jigsaw puzzle - the very few missing pieces in need of replacement were re-made from oak timbers salvaged from a 700-year-old barn, and shattered debris from the east bay of the roof. The restored Hall was officially opened by our Royal Bencher, Queen Elizabeth, in 1949 - the year in which she served as Treasurer.
Over the decades since Hall's restoration, the Inn has continued to care for and augment this spectacular building. In 1950 a 'Lady Barristers' Suite' was completed, and the floor was renewed in 1971. The kitchens have undergone several major renovations, and the lighting and audio-visual system have been developed in line with the needs of the Inn and technological innovation. In 2021 the marble bust of Edmund Plowden was restored and cleaned, and the royal paintings at the west end professionally lit. Most recently, a new fire escape staircase has been installed in the north transept. These improvements, and others which are planned, will enable the Hall better to cater for the needs of the Inn and its members in the years, decades and centuries to come.



